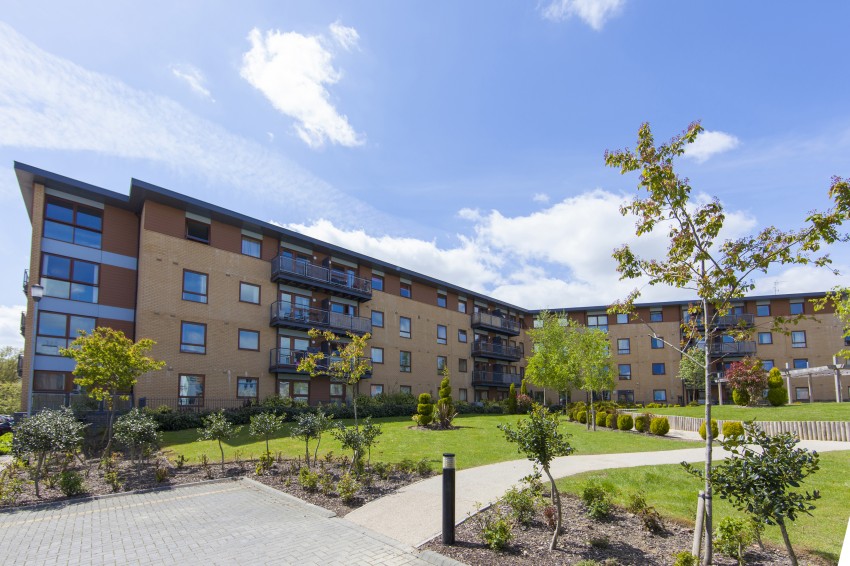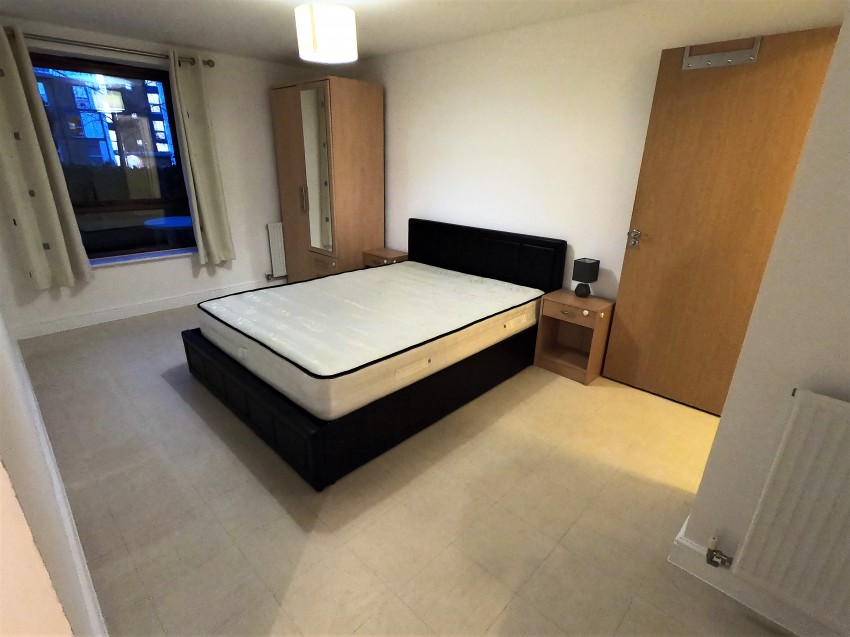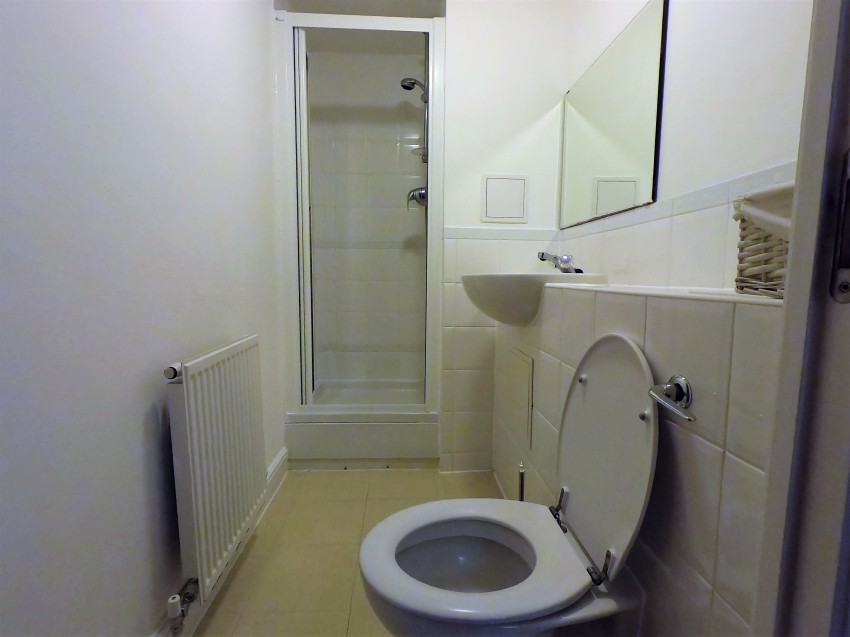Property Details
Commonwealth Drive – Three Bridges * 2 Bedroom - Ground Floor Apartment * Modern * Master Bedroom en-suite * Open plan kitchen and lounge * Excellent location for commuters * Garden * Energy Rating C
Overview
A perfectly located 2 bedroom apartment in Pembroke Park, Three Bridges. This modern apartment benefits from 2 bedrooms: The master bedroom being an extra large double with en-suite and a small double bedroom, a main family bathroom, modern open plan kitchen and lounge leading to the garden with brilliant views of the highly maintained communal gardens. Comes with brilliant transport links consisting of many bus routes including services to East Surrey Hospital and the Fastway service right outside your doorstep with the option of two bus stops. Crawley and Three Bridges train station are within walking distance as is the local town centre. Excellent choice of the best schools and nurseries surrounding the area. Pembroke Park also has it's own park, dental surgery and a Tesco Express which is highly convenient. High community spirit within the neighbourhood.
Parking, communal entrance and lift access to all floors
1 x Resident parking permit plus 1 x Visitors parking permit, secure entrance and access to all floors via lift and stairs.
Entrance Hall
Painted walls, vinyl flooring, entry phone, telephone point, cupboard, airing cupboard
Bathroom
Part tiled/part painted walls, WC with obscured cistern, semi counter top wash basin, bath with glass screen and over head shower, extractor fan, radiator.
Lounge
Painted walls, vinyl flooring, patio door to garden plus window facing the communal garden, TV point, Telephone point 2 x radiators
Kitchen
Partially tiled/partially painted walls, vinyl flooring, fitted base/wall units with built in oven hob and extractor fan, space for fridge/freezer and washing machine.
Master Bedroom
Painted walls, Vinyl flooring, window facing the communal garden, 2 x radiators.
En suite
Partially tiled/partially painted walls, vinyl flooring, WC with obscured cistern, semi counter top wash basin, shower cubicle with overhead shower, extractor fan, radiator.
Bedroom 2
Vinyl flooring, painted walls, window facing the communal garden, radiator, Telephone point.
Garden
This apartment comes with its own private garden.
Further information
Please note all measurements taken are for guidance purposes only.
Gatwick Homes the agent has not tested any apparatus, equipment, fixtures or fittings and cannot verify that they are in working order. A buyer is advised to obtain verification from their Solicitor or Surveyor.
Any information reflected in the photographs if provided is given in good faith but clearly the photographs show only aspects of the property. Some details may have changed since the photograph was taken and no assumption should be made with regards to the property not photographed.




